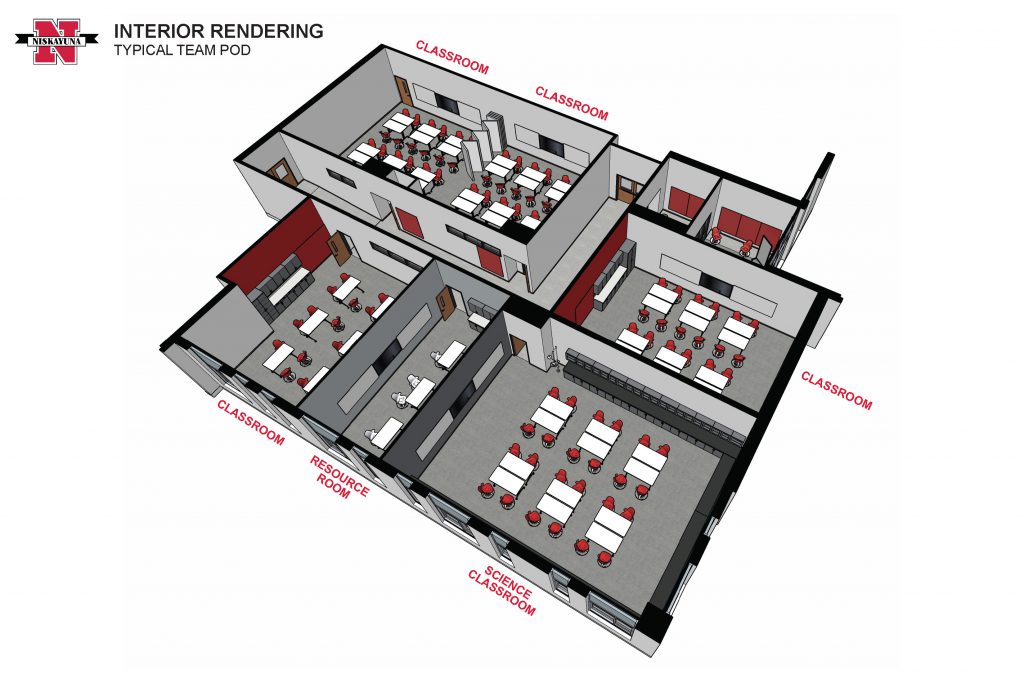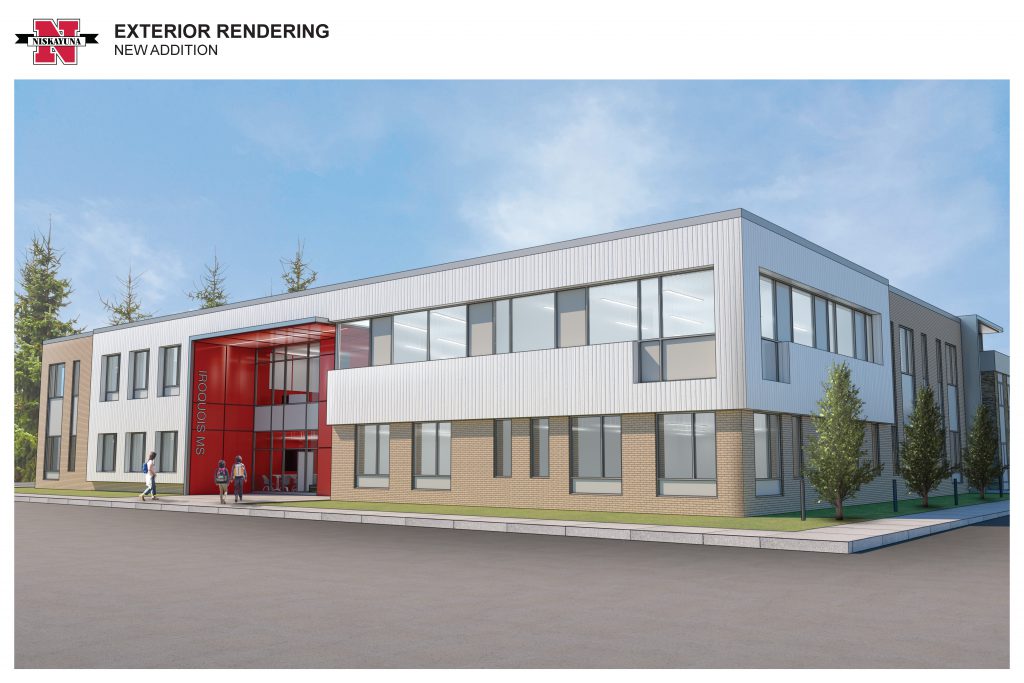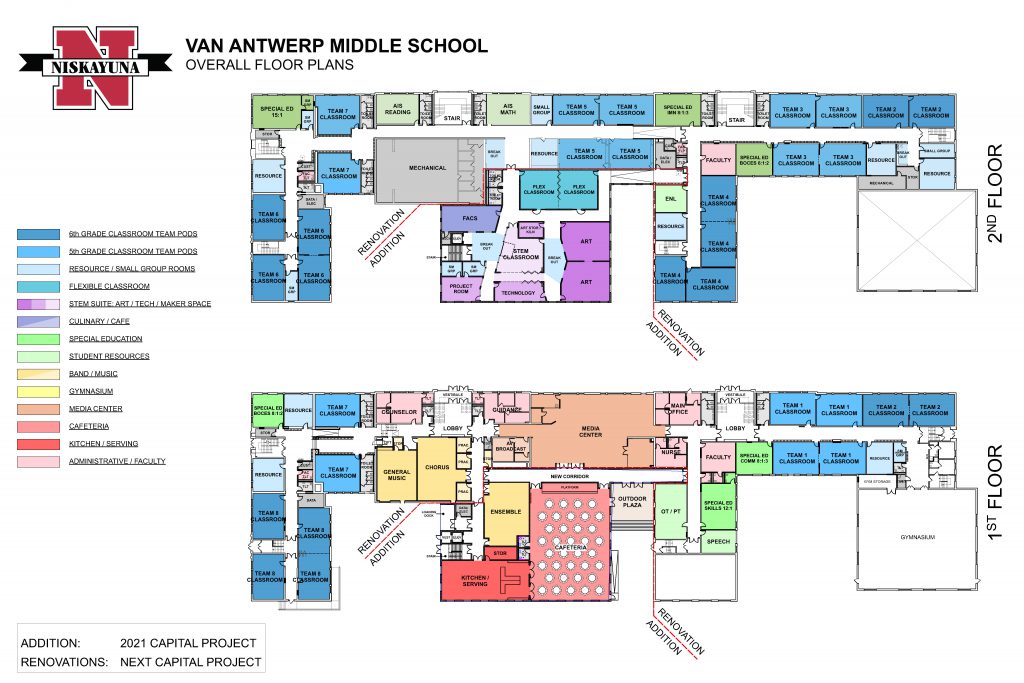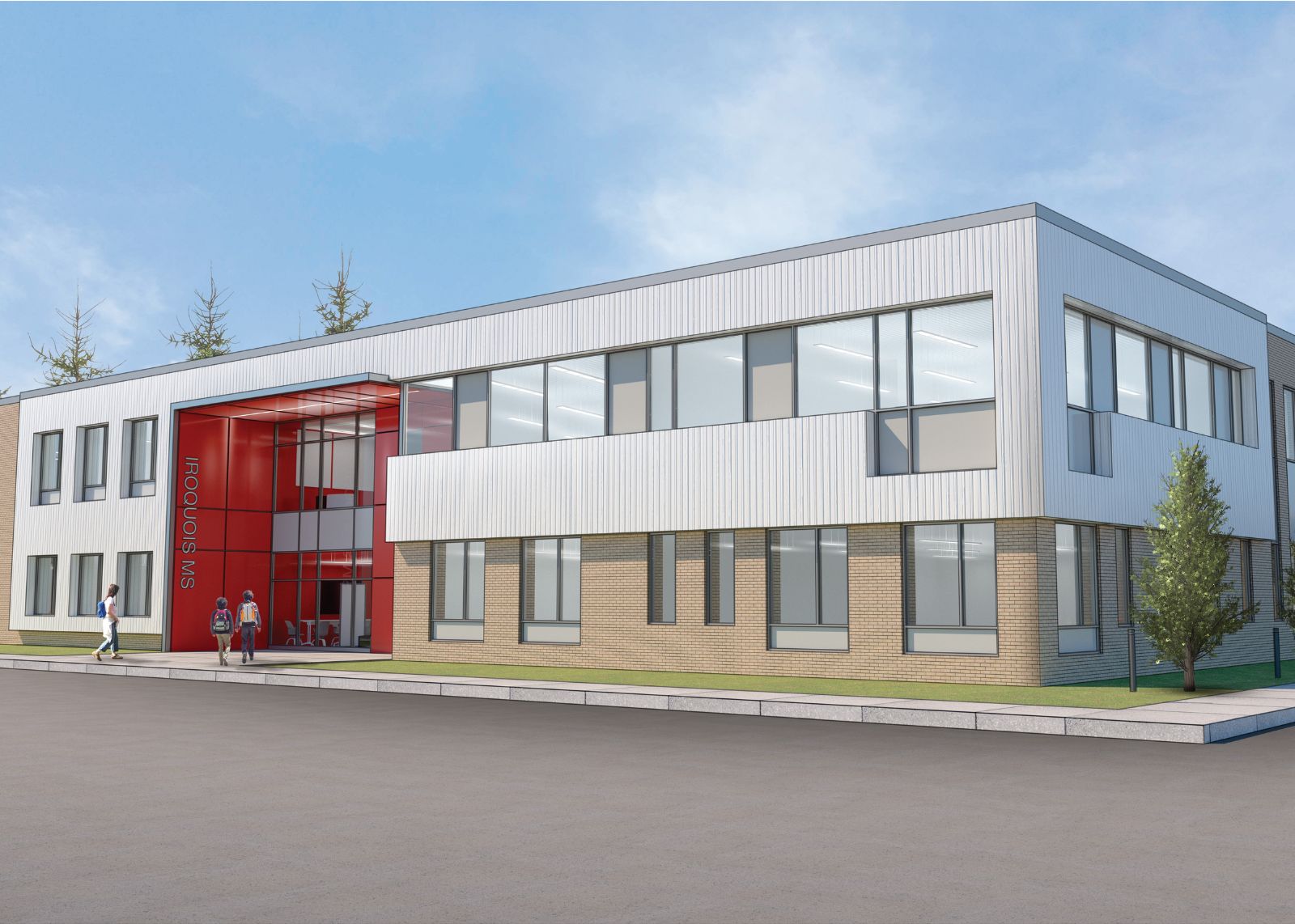On Feb. 6, the district held a capital project information session about construction at Iroquois Middle School. We are excited to share project updates and renderings of redesigned classrooms with the school community as construction gets underway. Below is a summary of the information shared at the meeting. Click here to see the presentation slides, which include current site plans and additional renderings of the project.
Phase 2A: Iroquois Middle School
The project includes constructing a 20-classroom at Iroquois Middle School and renovating all existing classrooms. The work at Iroquois, along with work planned at Van Antwerp Middle School, is a key part of the district’s commitment to transforming middle-level education with a focus on team-based, collaborative learning. This approach informed the design of new classroom spaces throughout Iroquois.


The project also includes improvements to the Iroquois-Rosendale site, including roadway and traffic flow improvements that will connect the two schools. The installation of a stormwater drainage system will significantly improve the conditions of the fields and grounds adjacent to both schools.
Phasing
Construction of the addition began this winter, with the building’s foundation currently being laid. Work will proceed in phases. Once the addition is complete, the rest of the building will be renovated in a similar manner with collaborative team areas. Completing the addition first will provide space to house Iroquois students while the rest of the building is renovated in stages.
The project at Iroquois is expected to be completed by 2026.
Health, safety and communications
Although the capital project will bring many exciting benefits to our students
and school community, it also requires navigating the logistical considerations
that go with a large-scale construction. The district’s facilities team, building leadership and contractor are in frequent communication to ensure student and staff safety during the project. Families and staff will continue to receive regular updates on construction.
A planned part of the capital project includes identifying and safely removing potentially hazardous material, including asbestos and lead. This work occurs when school is not in session (over weekends and during breaks). Ensuring the safety of our students and employees is critical, and our contractors follow stringent health and safety protocols as required by state and federal law when addressing hazardous materials.
If you have any questions about ongoing construction work, please get in touch with Director of Facilities Anthony Lento at alento@niskyschools.org.
Phase 2B: Van Antwerp Middle School
District architects King+King presented floor plans for the redesign of Van Antwerp Middle School. The Van Antwerp project is currently in the final stages of the design phase.

Phasing
Due to historic inflationary pressures and supply chain disruptions, the bids awarded for the Iroquois work exceeded the costs of the project that were anticipated years ago, prior to the pandemic. As a result of this inflationary pressure, the board approved allocating sufficient funding for the Iroquois project. The planned work at Van Antwerp Middle School will be phased over two separate capital projects—the project voters approved in 2021 and a referendum planned for 2024.
The work at Van Antwerp that will be completed through the current capital project will include an addition. The addition will house a new cafeteria and kitchen, and an ensemble music room on the ground floor, and classrooms on the second floor (art, technology, science and family and consumer science). Completing the addition will provide the additional capacity needed in the building to accommodate renovations in the following phase.
Renovations to the existing building will be part of a capital project to be proposed in 2024. The renovations will transform Van Antwerp into a modern campus for the district’s 5-6 students.
The work at both middle schools will allow the district to transition to a grades 5-8 middle school program (5-6 at Van Antwerp and 7-8 at Iroquois). The grade-level reconfiguration was based on the district’s academic program plans, enrollment projections and extensive community conversations that highlighted the benefits of this approach.
The new grade-level configuration is not planned to take effect until after construction is complete at both Iroquois and Van Antwerp.


You must be logged in to post a comment.